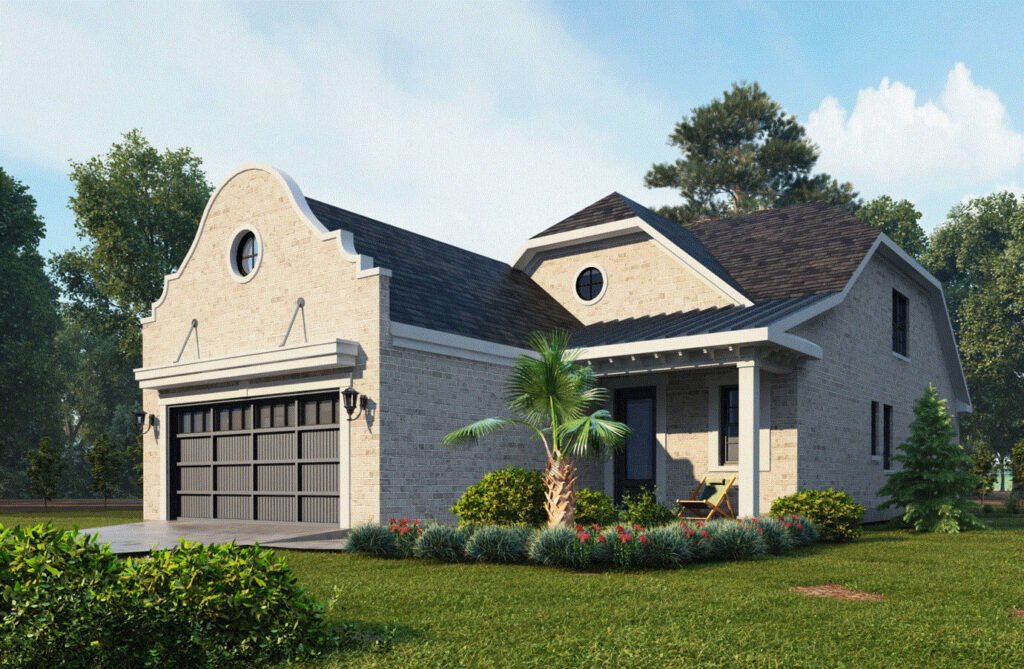Interactive Floor Plans: What They Are, and Why You Need Them.
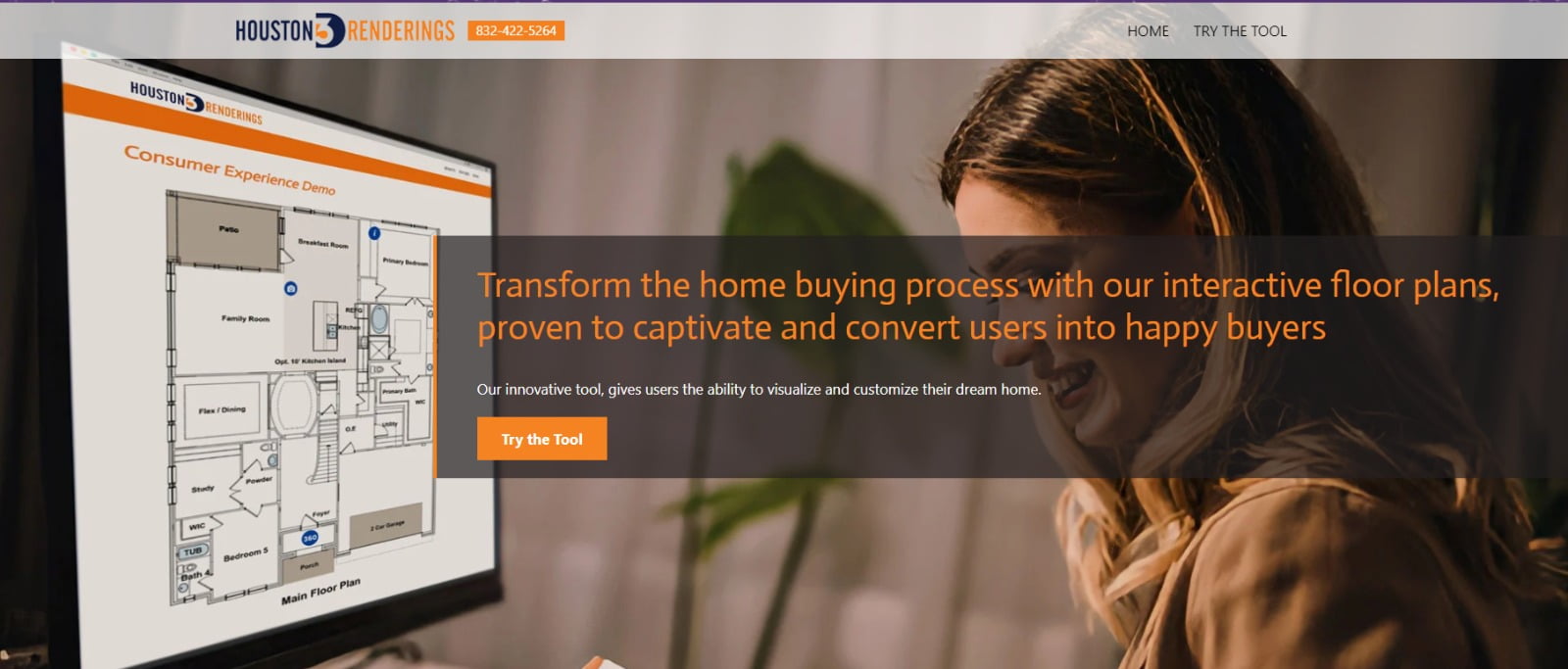
Interactive floor plans aren’t just for events – they change how home builders design buildings. These digital maps let clients, and builders work together on the look and construction of spaces. You can access and edit these plans on your phone, tablet, laptop, or even virtual reality headsets.
In this article, we’re going to explore how interactive floor plans are shaking up the architecture world. They’re making the design process smoother, improving communication, and improving projects’ efficiency and quality.

How interactive floor plans improve the design process
Interior designers, and home builders use interactive floor plans to:
Try Out Different Ideas: They can play with layouts, colours, materials, and furniture, seeing the changes in 3D and in real-time.
Test How Things Work: Designers can check if their designs are practical, accessible, and sustainable. They can simulate things like lighting, acoustics, energy use, and ventilation.
Impress Clients: Interactive floor plans help architects show their designs to clients and get approval faster.
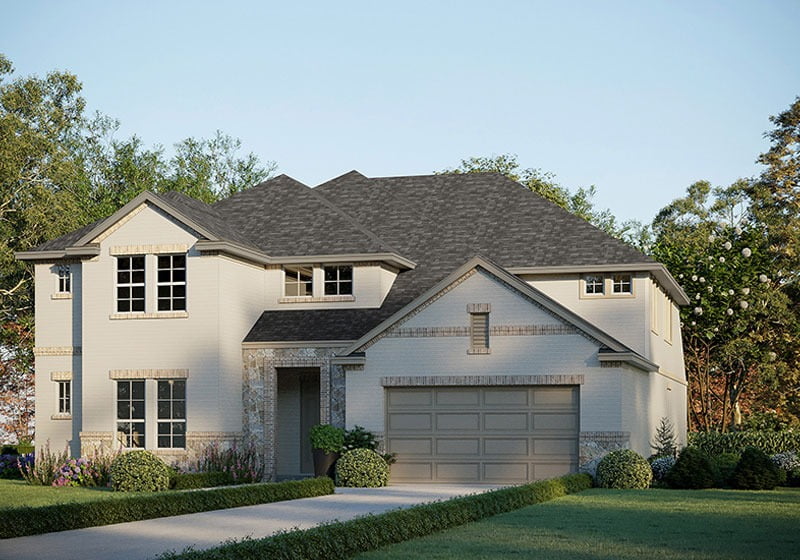
How interactive floor plans enhance the communication and feedback
Interactive floor plans help architects talk and work better with clients and builders by:
- Sharing Updates Easily: Home builders can share their designs and updates anytime, anywhere. This keeps everyone in the loop throughout the project.
- Getting Feedback Quickly: Home builders can get feedback and suggestions from clients and builders fast. This avoids misunderstandings and problems later.
- Working Well Together: Interactive floor plans help architects coordinate with builders. This makes sure everyone is on the same page and the project runs smoothly.
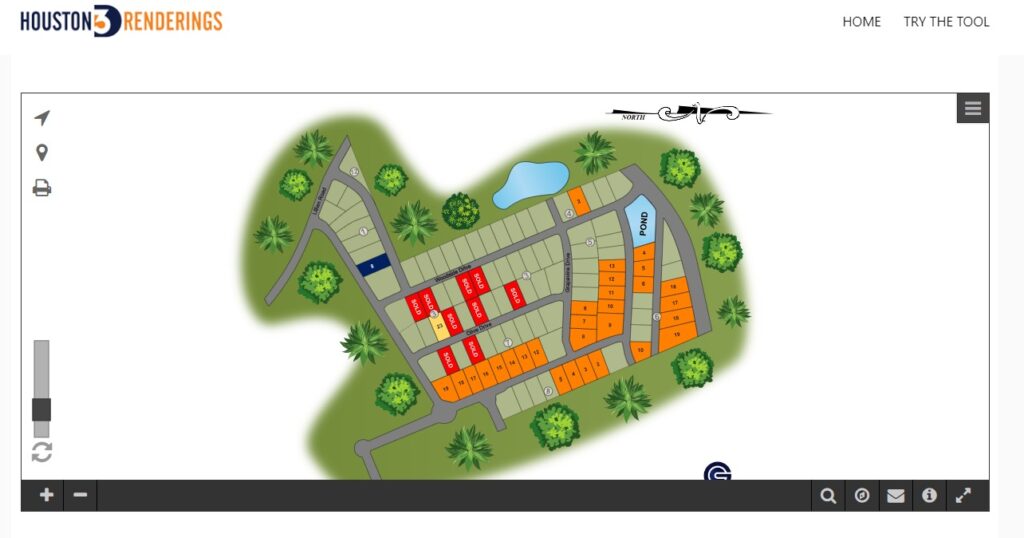
Making Projects Efficient and High-Quality
Interactive floor plans help architects finish projects faster and with better quality by:
- Using Resources Wisely: Home builders save time and money in the design and construction stages. They also use resources like materials more efficiently.
- Avoiding Mistakes: The chance of making mistakes in design and construction goes down. Projects follow safety rules and standards.
- Making Clients Happy: Clients and users are happier with the results. Interactive floor plans help architects create spaces that fit what clients need and want.
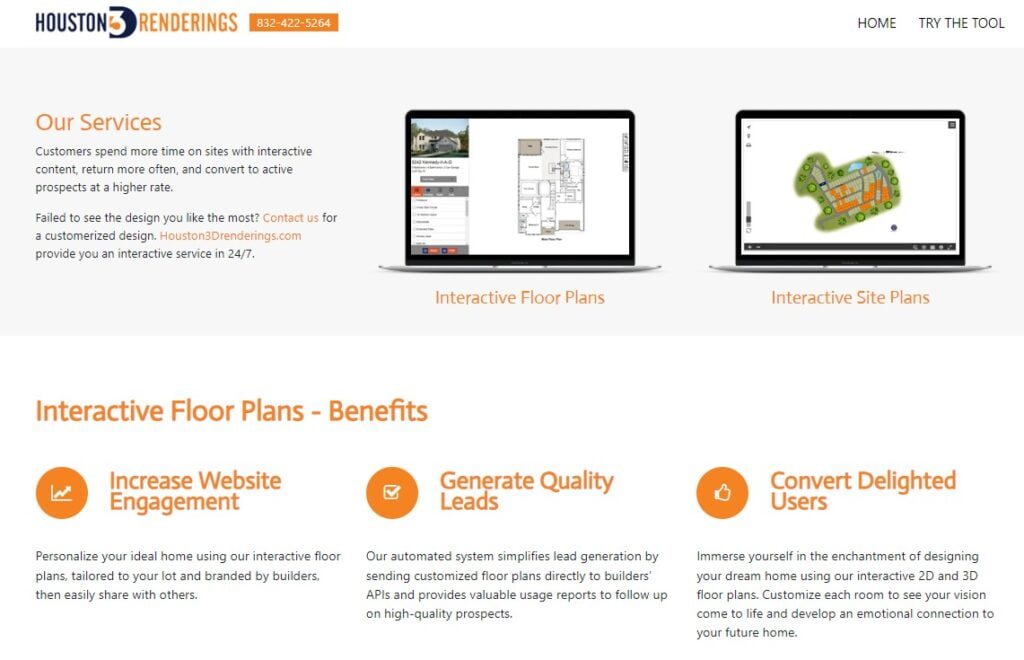
Additional Possibilities with Interactive Floor Plans
User-Friendly Accessibility:
Interactive floor plans turn design into a fun game for architects. They can try out all kinds of cool ideas with colors, furniture, and layouts. It’s like playing with a virtual design playground!
Fixing Mistakes Before They Happen:
Home builders can catch and fix mistakes early on with interactive floor plans. It’s like having a superpower to spot problems before the building is even started. This saves a lot of time and money.
Bringing Ideas to Life in Virtual Reality:
Imagine putting on special glasses and stepping into the building before it’s even built! With virtual reality and interactive floor plans, architects can create a 3D world that feels real. Clients and builders can virtually walk through the spaces and get a sneak peek of what’s coming.
Saving the Environment with Smart Designs:
Interactive floor plans help architects create eco-friendly designs. They can test how the building uses energy, what materials are best, and how to make it kinder to the environment. It’s like designing with a green thumb!
Celebrating Success Stories:
Home builders can use interactive floor plans to showcase their best projects. It’s like an online portfolio where they can say, “Look at this amazing building we created using interactive floor plans!” It helps them get more exciting projects in the future.
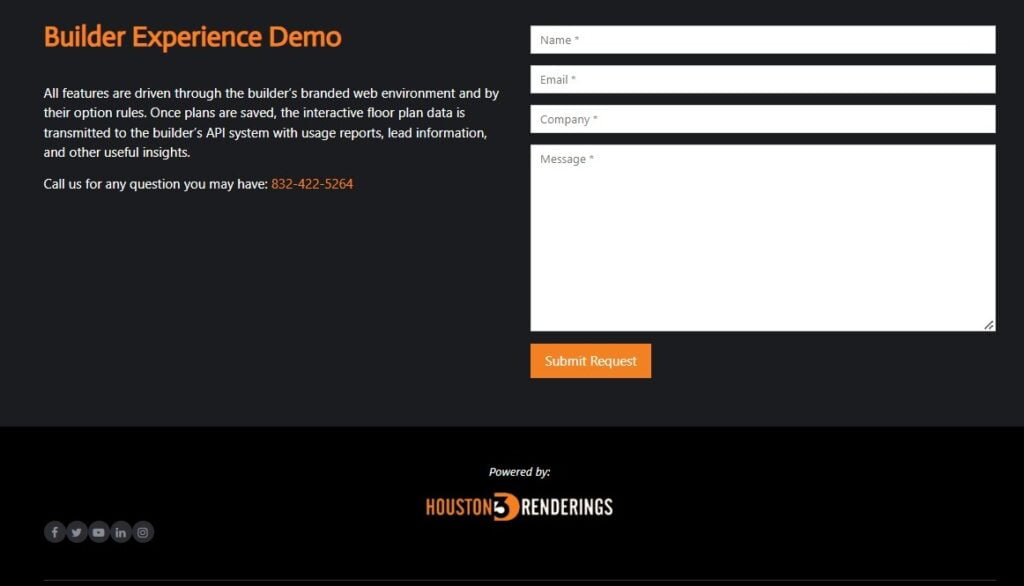
In Conclusion
Interactive floor plans are a big deal in the architecture world. They make designing easier, help everyone communicate better, and make projects efficient and top-notch. If you’re curious to learn more about interactive floor plans, check out additional resources at https://lfp.houston3drenderings.com/sales/
